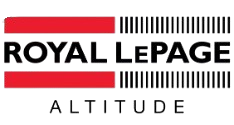Welcome to the luxurious Sir Charles project, located across from the Longueuil metro station. This brand-new unit offers 1 bedroom plus 1 office space that can be used as a 2nd bedroom if required. With its contemporary look and open-concept layout, the unit will charm you from the moment you enter. The building offers many amenities, including a rooftop pool and terrace, an exercise room with a multitude of equipment, urban chalet and much more. Storage space included in the basement. Come and discover this splendid unit by yourself!
About the unit:
-Open conept floor plan
-1 bedroom + 1 office (can be used as 2nd bedroom)
-Walk-in closet
-Brand new, never lived in unit
-Private balcony
-Wall-mounted air conditioning
-Storage space included
About the location:
-Steps from Longueuil metro
-Steps from Place Longueuil
-Close to public transportation
-Close to all services and amenities: grocery stores,
restaurants, pharmacy, hospital and more!
-Easy access to highways
Rental conditions:
-No pets
-Non smoking apartment
-No subleasing without the owners prior written consent
-No air bnb, daily or weekly rentals permitted
-Credit check required
-Employment letter or equivalent to be submitted with an
offer
-Previous landlord reference to be submitted with an offer
-Tenant to supply proof of liability insurance equivalent
to $2,000,000 in exchange for the keys
Loading maps...
Loading street view...
| ROOM DETAILS | |||
|---|---|---|---|
| Room | Dimensions | Level | Flooring |
| Kitchen | 12.0 x 10.0 P | 2nd Floor | Wood |
| Living room | 10.0 x 10.0 P | 2nd Floor | Wood |
| Bedroom | 10.0 x 8.0 P | 2nd Floor | Wood |
| Walk-in closet | 9.0 x 4.11 P | 2nd Floor | Wood |
| Den | 8.0 x 7.0 P | 2nd Floor | Wood |
| Bathroom | 9.0 x 5.0 P | 2nd Floor | Ceramic tiles |
| Hallway | 6.0 x 5.10 P | 2nd Floor | Wood |
| BUILDING | |
|---|---|
| Type | Apartment |
| Style | Detached |
| Dimensions | 0x0 |
| Lot Size | 0 |
| EXPENSES | |
|---|---|
| N/A |
| CHARACTERISTICS | |
|---|---|
| Heating system | Electric baseboard units |
| Water supply | Municipality |
| Heating energy | Electricity |
| Equipment available | Entry phone, Ventilation system, Wall-mounted air conditioning, Partially furnished |
| Easy access | Elevator |
| Proximity | Highway, Cegep, Hospital, Park - green area, Elementary school, High school, Public transport, University, Bicycle path, Daycare centre |
| Available services | Exercise room, Roof terrace, Balcony/terrace, Garbage chute, Common areas, Outdoor pool, Indoor storage space |
| Sewage system | Municipal sewer |
| View | City |
| Zoning | Residential |
| Restrictions/Permissions | Smoking not allowed, Short-term rentals not allowed, No pets allowed |
Buying, selling or investing? Do you have any questions? Don't hesitate to ask! We're here to help.
1215 Notre-Dame Ouest Montréal,
QC H3C 0B1
