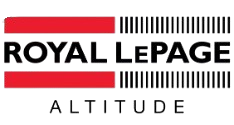Welcome to 2311 Madison, ideally located in the heart of NDG, Montreal, just minutes from the MUHC, public transit, shops, and parks. This property was fully renovated in 2019, featuring high-end finishes including heated ceramic floors, superior soundproofing, and a private terrace with glass railings. Enjoy modern comfort in one of Montreal's most vibrant neighborhoods!
Exceptional 3-bedroom condo in an exclusive 6-unit project,
completely renovated in 2019 (interior and exterior, see
Addendum). This spacious unit boasts a thoughtfully
designed layout with windows on three sides, flooding the
space with natural light. Enjoy a large private terrace in
the back and a front balcony, as well as a private parking
space with an adjacent storage shed.
Inside, the open-concept kitchen features a generous
central island perfect for entertaining. The bathroom
includes a separate bath and shower, and there's a
versatile laundry room with ample storage, heated floors,
air conditioning, and an abundance of storage throughout.
The building was entirely renovated in 2019 including:
- Heated ceramic floors in the kitchen, dining room,
bathroom, and laundry room.
- Superior soundproofing between floors: blown-in
insulation, joist + Sonopan.
- Insulation of all exterior walls with 3-inch sprayed
polyurethane.
- High-quality plumbing.
- Heat pump for both air conditioning and heating.
- Separate laundry room with ample space and storage.
- Quartz countertop with a large work surface, allowing for
stool seating.
- Large private terrace with no direct view, featuring
glass railings.
THE BUILDING:
- Foundation: insulated on the exterior with sprayed
polyurethane, waterproofed, French drain connected to a
sump pump, 20-year guarantee against infiltration.
- Crawl space: includes heating installation, mechanical
air exchanger, and polyethylene sheets.
- Brick in excellent condition, with two brick walls
entirely redone.
- Roof redone by an expert in May 2018.
LOCATION:
5 minutes from the MUHC Hospital, public transit, bike
paths, shops, grocery stores, pharmacies, Highway 15
(Decarie), and more. Great location. Excellent value for
money!
Additional Info:
The municipal evaluation applies to the entire building and
lot, with municipal and school taxes adjusted to reflect
the condo's 16% share.
Co-ownership fees also represent this 16% portion of common
expenses, including building insurance.
The municipal assessment covers the entire building and
lot, with municipal and school taxes proportionally
adjusted to reflect the condo's 17.5% share.
Loading maps...
Loading street view...
| ROOM DETAILS | |||
|---|---|---|---|
| Room | Dimensions | Level | Flooring |
| Living room | 14.9 x 10.10 P | 3rd Floor | Wood |
| Dining room | 11.8 x 9.0 P | 3rd Floor | Wood |
| Kitchen | 9.11 x 9.1 P | 3rd Floor | Ceramic tiles |
| Primary bedroom | 16.3 x 11.11 P | 3rd Floor | Wood |
| Bedroom | 11.6 x 12.0 P | 3rd Floor | Wood |
| Bedroom | 10.11 x 9.0 P | 3rd Floor | Wood |
| Bathroom | 9.7 x 7.10 P | 3rd Floor | Ceramic tiles |
| Laundry room | 11.2 x 6.3 P | 3rd Floor | Ceramic tiles |
| Storage | 7.1 x 2.1 P | 3rd Floor | Ceramic tiles |
| BUILDING | |
|---|---|
| Type | Apartment |
| Style | Attached |
| Dimensions | 12.83x42.1 M |
| Lot Size | 786 MC |
| EXPENSES | |
|---|---|
| Co-ownership fees | $ 1944 / year |
| Municipal Taxes (2024) | $ 2824 / year |
| School taxes (2024) | $ 375 / year |
| CHARACTERISTICS | |
|---|---|
| Heating system | Electric baseboard units |
| Water supply | Municipality |
| Heating energy | Electricity |
| Proximity | Highway, Cegep, Hospital, Park - green area, Elementary school, High school, Public transport, Daycare centre |
| Parking | Outdoor |
| Sewage system | Municipal sewer |
| Zoning | Residential |
| Equipment available | Wall-mounted air conditioning |
Buying, selling or investing? Do you have any questions? Don't hesitate to ask! We're here to help.
1215 Notre-Dame Ouest Montréal,
QC H3C 0B1
