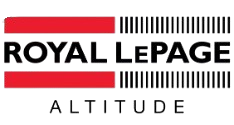Loading maps...
Loading street view...
| ROOM DETAILS | |||
|---|---|---|---|
| Room | Dimensions | Level | Flooring |
| Dining room | 14.5 x 12.1 P | Ground Floor | |
| Kitchen | 12.3 x 14.3 P | Ground Floor | |
| Living room | 18.1 x 17.2 P | Ground Floor | |
| Washroom | 3.9 x 5.5 P | Ground Floor | |
| Primary bedroom | 14.1 x 12.4 P | 2nd Floor | |
| Bedroom | 14.9 x 11.1 P | 2nd Floor | |
| Bedroom | 12.6 x 11.1 P | 2nd Floor | |
| Bedroom | 10.9 x 10.2 P | 2nd Floor | |
| Bathroom | 10.9 x 6.4 P | 2nd Floor | |
| Bathroom | 6.8 x 6.2 P | 2nd Floor | |
| BUILDING | |
|---|---|
| Type | Apartment |
| Style | Detached |
| Dimensions | 0x0 |
| Lot Size | 0 |
| EXPENSES | |
|---|---|
| N/A |
| CHARACTERISTICS | |
|---|---|
| Driveway | Double width or more |
| Garage | Fitted |
| Parking | Outdoor, Garage |
| Restrictions/Permissions | Smoking not allowed, No pets allowed |
Buying, selling or investing? Do you have any questions? Don't hesitate to ask! We're here to help.
1215 Notre-Dame Ouest Montréal,
QC H3C 0B1
