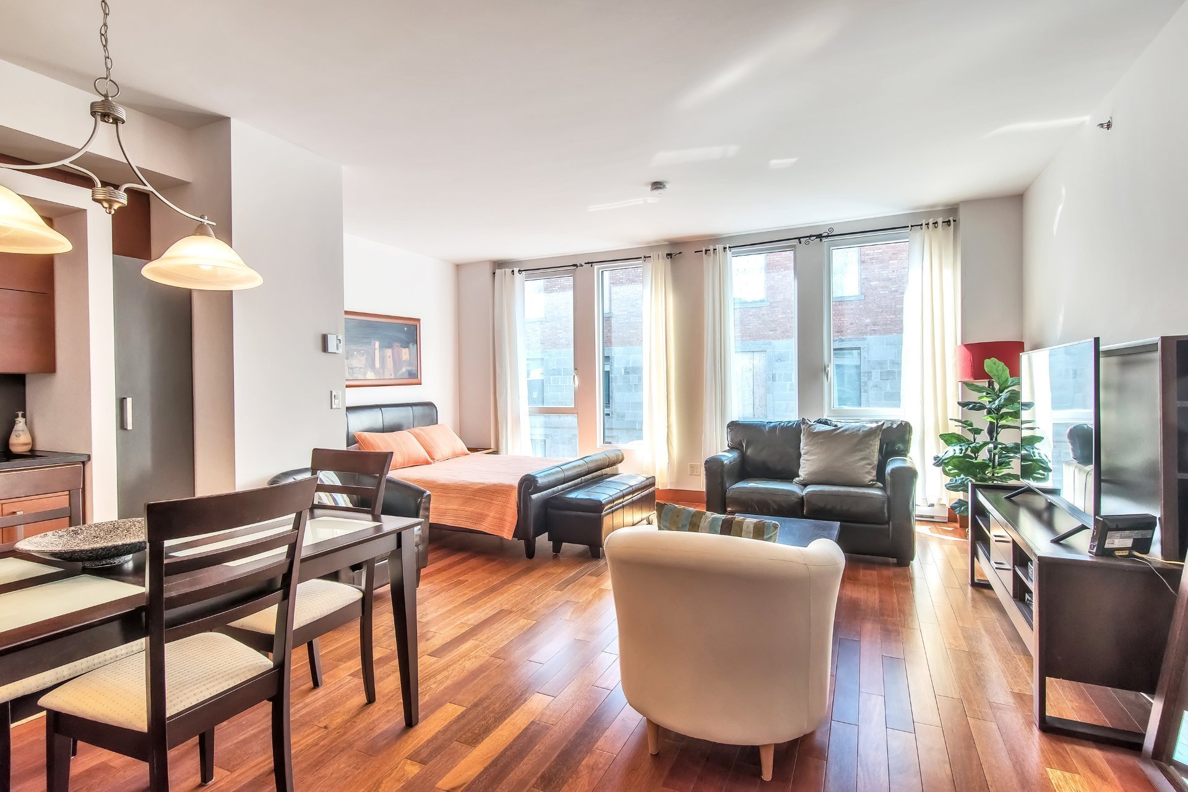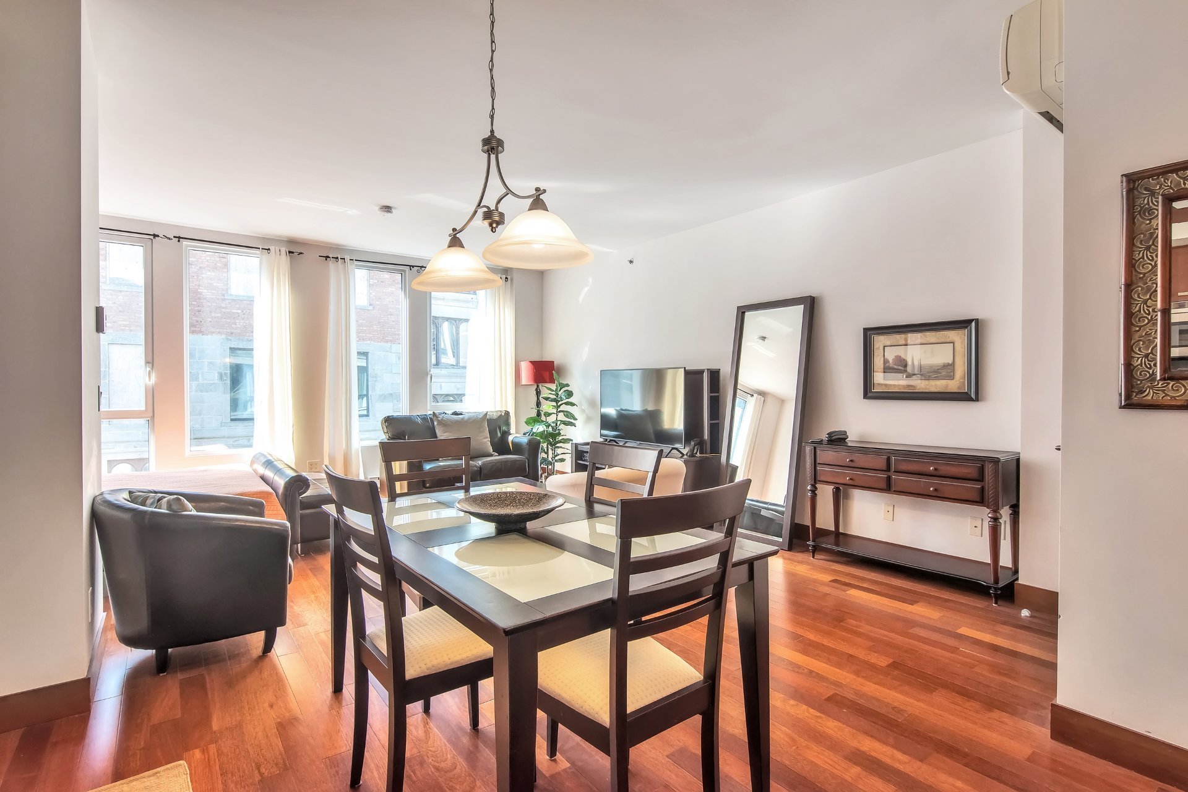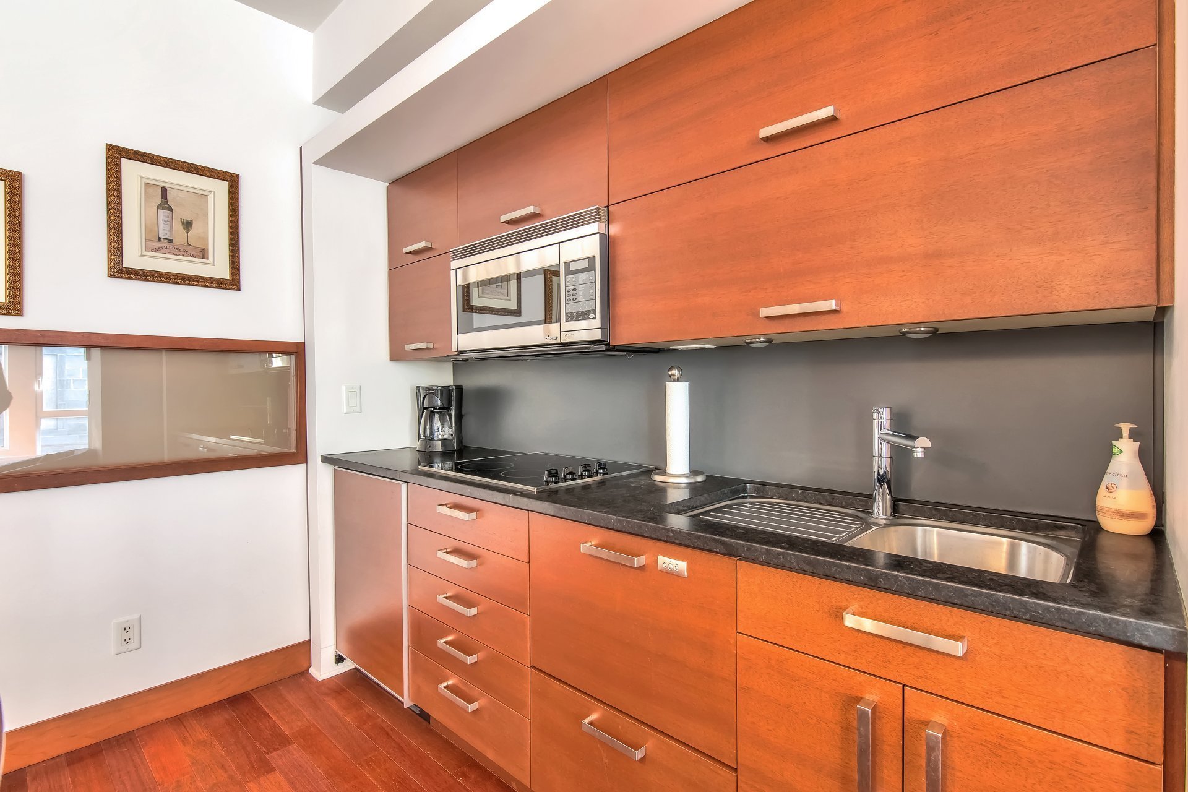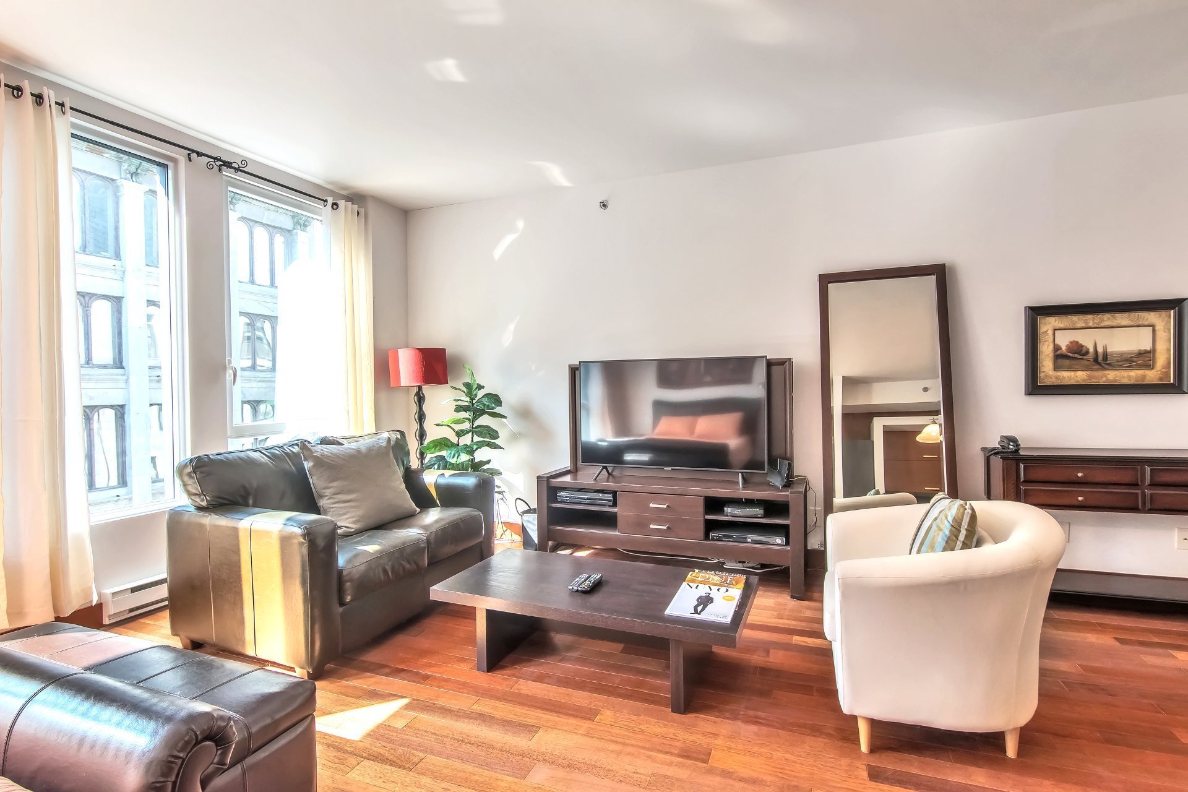425 Rue Ste Hélène, Montréal (Ville-Marie), QC H2Y2K9 $1,600/M

Dining room

Living room

Dining room

Dining room

Dining room

Dining room

Kitchen

Kitchen

Living room
|
|
Description
OLD MONTREAL loft! Ultra charming and modern 500sqft loft for rent, offered fully furnished. Open concept layout, with gorgeous hardwood floors throughout. Large windows, facing west offer an abundance of natural light throughout the day. Building offers rooftop terrace and water fountain.
About the condo:
Adorable loft
Offers 500sqft of living space
Lots of storage inside the condo
Exotic hardwood floors throughout
Offered fully furnished
Large windows providing an abundance of natural light
throughout the day
Western orientation, very sunny
1 locker included
About the building:
2005 Construction
Concrete structure
1 elevator
intercom system
rooftop terrace and fountain
About the location:
Located in the heart of Old Montreal
Steps from Square Victoria metro and the bus
Steps from Bonaventure train and the eventual REM station
Steps from groceries
Steps from Montreals finest restaurants, boutique, bars and
more!
A must see!
Adorable loft
Offers 500sqft of living space
Lots of storage inside the condo
Exotic hardwood floors throughout
Offered fully furnished
Large windows providing an abundance of natural light
throughout the day
Western orientation, very sunny
1 locker included
About the building:
2005 Construction
Concrete structure
1 elevator
intercom system
rooftop terrace and fountain
About the location:
Located in the heart of Old Montreal
Steps from Square Victoria metro and the bus
Steps from Bonaventure train and the eventual REM station
Steps from groceries
Steps from Montreals finest restaurants, boutique, bars and
more!
A must see!
Inclusions: Fridge, microwave-oven, cooktop, hotte, dishwasher, washer/dryer, all furniture as seen in the listing: Bed and mattress, end table, 2 chairs, coffee table, TV stand, dining table and chairs, mirror, desk, curtains and light fixtures. Kitchen utensils, including pots/pans etc.
Exclusions : Insurance, electricity, internert
| BUILDING | |
|---|---|
| Type | Apartment |
| Style | Detached |
| Dimensions | 0x0 |
| Lot Size | 0 |
| EXPENSES | |
|---|---|
| N/A |
|
ROOM DETAILS |
|||
|---|---|---|---|
| Room | Dimensions | Level | Flooring |
| Living room | 11.10 x 10.2 P | AU | Wood |
| Other | 11.10 x 10.2 P | AU | Wood |
| Bedroom | 9.5 x 9.1 P | AU | Wood |
| Bathroom | 8.6 x 5.2 P | AU | Ceramic tiles |
|
CHARACTERISTICS |
|
|---|---|
| Heating system | Electric baseboard units |
| Water supply | Municipality |
| Heating energy | Electricity |
| Easy access | Elevator |
| Proximity | Highway, Hospital, Park - green area, Public transport, University, Bicycle path, Daycare centre |
| Sewage system | Municipal sewer |
| Zoning | Residential |
| Equipment available | Wall-mounted air conditioning, Furnished |