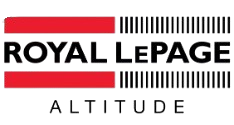- NOT TO BE MISSED! - Magnificent renovated triplex, spacious, ultra well located near the Mount Royal mountain, metro, parks, schools, universities, hospitals and several local shops. Potential income of more than $100,000 / year once rents are adjusted to market prices. Two garages converted into storage rooms. Several recent renovations including the roof (15 year warranty), kitchens, bathrooms, powder rooms, laundry rooms, windows and balconies. 3 private entrances; 4 outdoor parking spaces; corner building (third address: 4950 Van Horne). Living area: 1000 sf more with basement. Virtually enhanced pictures. Who will be the lucky ones?
Welcome to this sumptuous and carefully restored triplex.
Nestled in an enchanting location, this triplex represents
the harmony between history and modernity, a haven of peace
in the heart of the metropolis. Recent renovations have
brought out its old-world charm, thanks to very pretty
patterns and wood essence inlaid into the original wooden
floors (ground floor and 2nd floor). Its semi-open living
spaces, as well as the recent expansion of the lower floor
unit, are most appreciable.
Located a stone's throw from the majestic Mont-Royal
mlountain, this triplex benefits from an exceptional
location. Metro stations, lush parks, renowned schools,
prestigious universities, great hospitals and a multitude
of charming local shops are nearby, offering you an
unparalleled quality of life.
As an owner-occupier, let yourself be seduced by one or the
other of the units (subject to negotiation of non-renewal
of one of the leases). As investors: rely on this sure
value in a highly in-demand neighborhood. In terms of
income, this triplex offers a potential of more than
$100,000 annually once all the units are adjusted to market
rate, demonstrating its undeniable financial appeal. This
shows the infinite possibilities it offers!
The roofs and windows have recently been replaced to ensure
optimal comfort, excellent energy efficiency and a refined
aesthetic, which adds a touch of modernity to the classic
elegance of this residence. The owners chose to redo the
balconies in fiberglass for extended life and minimized
maintenance. On the ground floor & 2nd floor, the kitchens
and bathrooms were redone, powder rooms were added as well
as laundry rooms adjacent to the kitchens. The ground floor
unit kitchen balcony door was removed to maximize interior
space; the balcony has however been retained, which would
allow the future owner to put a door back, as they wish,
with a slight restructuring of the kitchen layout. Both
solariums are 3-season: they are presently not sufficiently
insulated/heated to be comfortably used as additional
living spaces in winter. This may be changed by future
buyers.
Around 2015, the ground floor unit (5962 Légaré) was
completely renovated and enlarged: it is now a 3 bedroom
with its own address and private entrance at the rear of
the building, in front of the parking lot outside. Note
that 3960 Légaré constitutes the ground floor unit with
private entrance on Légaré, while 4950 Van Horne is located
on the 2nd floor with private entrance at the front of the
building on Van Horne.
Please note that the municipal assessment was calculated
before the conversion of the lower floor unit and does not
represent the current value. Showings to the 2nd floor unit
(upper floor) permitted after acceptance of a promise to
purchase.
Loading maps...
Loading street view...
| ROOM DETAILS | |||
|---|---|---|---|
| Room | Dimensions | Level | Flooring |
| Hallway | 1.6 x 1.55 M | Ground Floor | Ceramic tiles |
| Other | 6 x 5.76 M | RJ | Wood |
| Other | 5.27 x 1.56 M | Ground Floor | Wood |
| Kitchen | 3.49 x 2.98 M | RJ | Ceramic tiles |
| Bedroom | 4.17 x 3.26 M | Ground Floor | Wood |
| Bedroom | 3.32 x 3.30 M | RJ | Wood |
| Living room | 4.87 x 4.76 M | Ground Floor | Wood |
| Bathroom | 3.32 x 1.68 M | RJ | Ceramic tiles |
| Other | 5.2 x 1.18 M | Ground Floor | Wood |
| Primary bedroom | 4.55 x 4.52 M | RJ | Wood |
| Bedroom | 4.2 x 3.97 M | RJ | Wood |
| Primary bedroom | 4.65 x 3.93 M | Ground Floor | Wood |
| Bathroom | 3.25 x 1.59 M | Ground Floor | Ceramic tiles |
| Bedroom | 4.74 x 3.54 M | Ground Floor | Wood |
| Kitchen | 3.93 x 1.59 M | Ground Floor | Ceramic tiles |
| Dining room | 4.68 x 3.93 M | Ground Floor | Wood |
| Washroom | 1.6 x 1 M | Ground Floor | Ceramic tiles |
| Bedroom | 3.29 x 2.88 M | Ground Floor | Wood |
| Dinette | 2.77 x 5.3 M | Ground Floor | Wood |
| BUILDING | |
|---|---|
| Type | Triplex |
| Style | Attached |
| Dimensions | 0x41.99 M |
| Lot Size | 0 |
| EXPENSES | |
|---|---|
| Insurance | $ 2697 / year |
| Municipal Taxes (2024) | $ 6941 / year |
| School taxes (2025) | $ 913 / year |
| CHARACTERISTICS | |
|---|---|
| Driveway | Other, Double width or more, Asphalt |
| Heating system | Electric baseboard units |
| Water supply | Municipality |
| Heating energy | Other, Electricity |
| Proximity | Highway, Cegep, Hospital, Park - green area, Elementary school, High school, Public transport, University, Bicycle path, Daycare centre |
| Bathroom / Washroom | Adjoining to primary bedroom |
| Parking | Outdoor |
| Sewage system | Municipal sewer |
| Zoning | Residential |
| Roofing | Asphalt and gravel |
Buying, selling or investing? Do you have any questions? Don't hesitate to ask! We're here to help.
1215 Notre-Dame Ouest Montréal,
QC H3C 0B1
